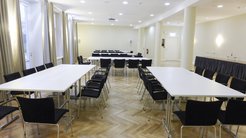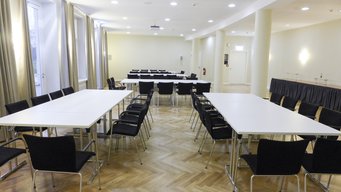Laue Hall
Height: 3.20 m

By implementing different seating arrangements, the Laue Hall can be used as both a conference room and, thanks to its position close to the kitchens, as a restaurant. The hall also enjoys direct access to the park outside and a private terrace for breaks and refreshments.
Theatre seating: 88 Pers.
Classroom seating: 48 Pers.
U-shape seating: 36 Pers.









